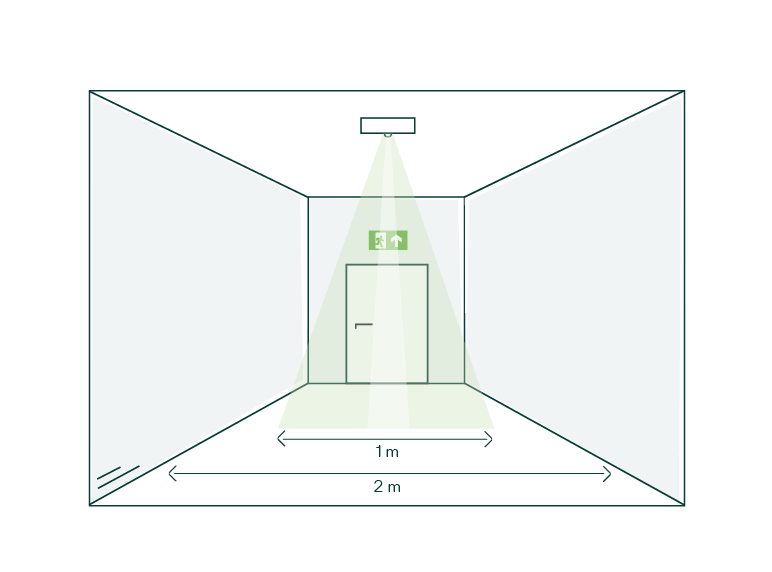Escape route: a route used for evacuation purposes in case of an emergency. This route starts wherever the building’s occupants begin their evacuation and ends at a place of safety.
Escape route lighting is provided as a part of emergency escape lighting in order to ensure that the means of escape can be effectively identified and safely used in a given location where people are present. This type of lighting has the superior objective of contributing to a safe evacuation from an area during a general lighting failure.
For escape routes up to 2 metres in width, the horizontal illuminances on the floor along the centre line of an escape route must not fall below 1 lx. The central band (consisting of no less than half of the width of the route) must be illuminated to a minimum of 50% of that value.
- The minimum to maximum diversity ratio must not be less than 1:40 along the centre line of the escape route.
- The required minimum emergency escape lighting duration allowed for escape purposes is 1 hour.
- The emergency escape route lighting must reach 50% of the required illuminance within 5 seconds and 100% of the required illuminance within 60 seconds.

The best possible way to ensure that all regulations are observed is to use corridor light distribution geometry (CR) which was designed specifically for emergency escape routes.